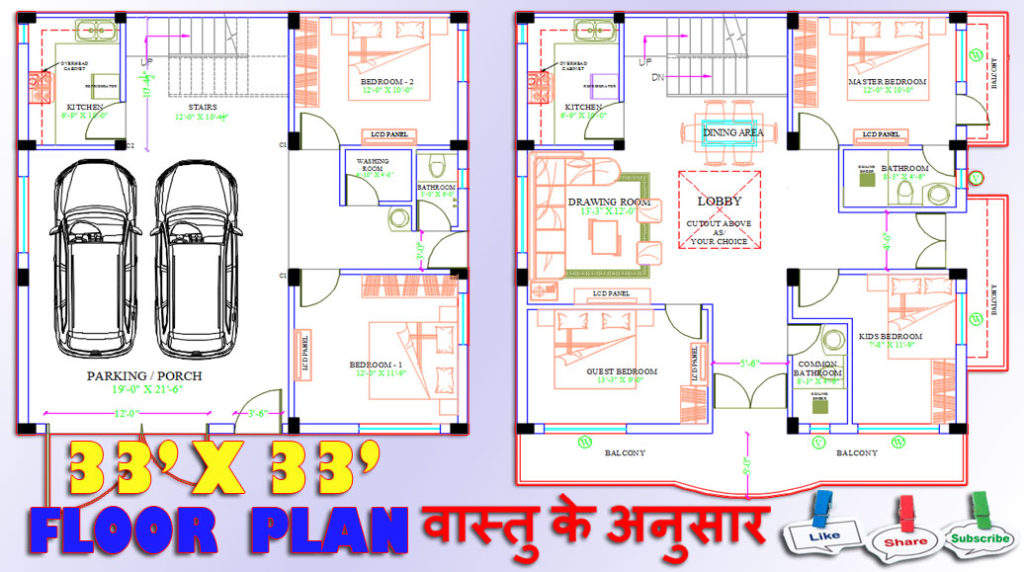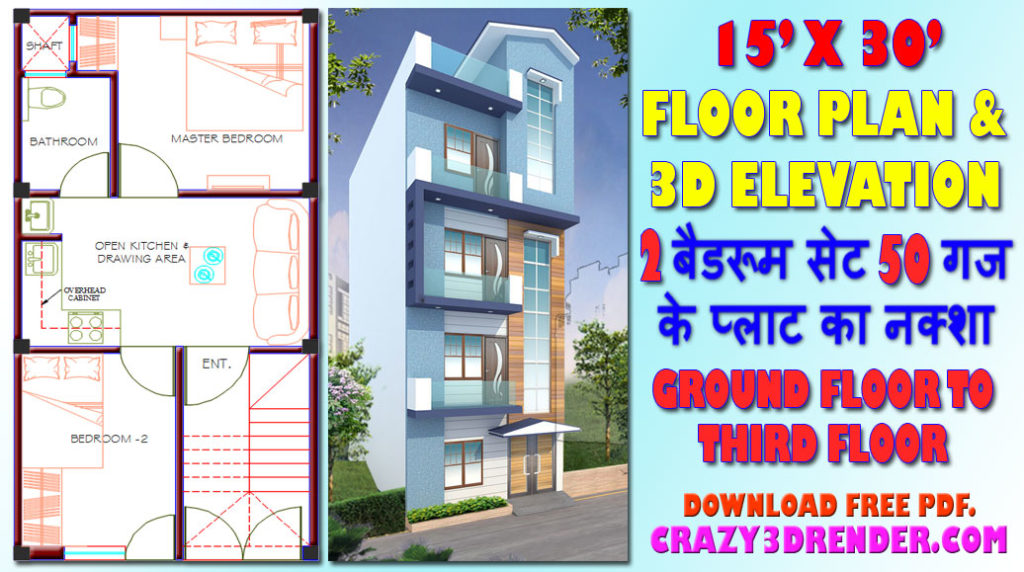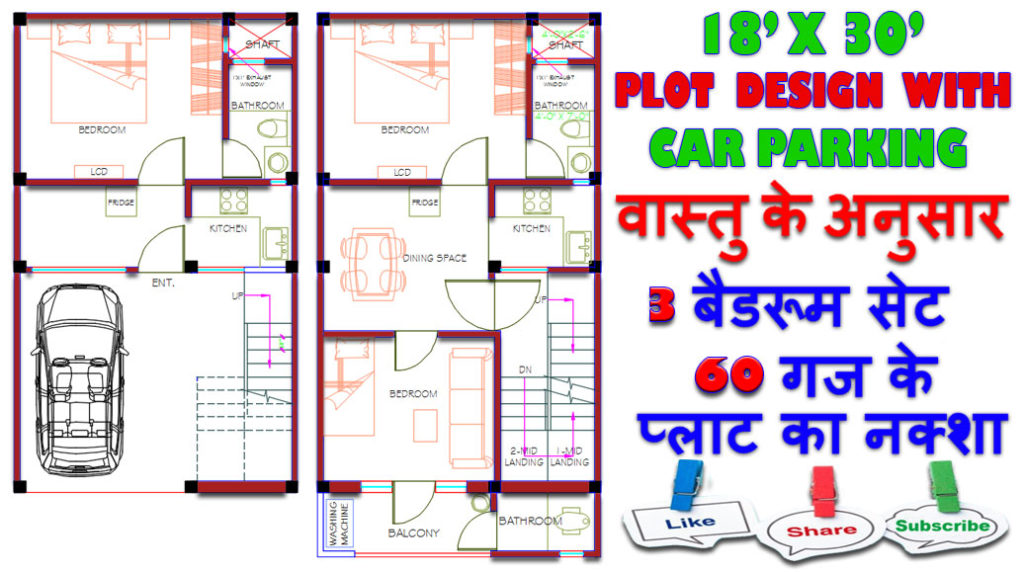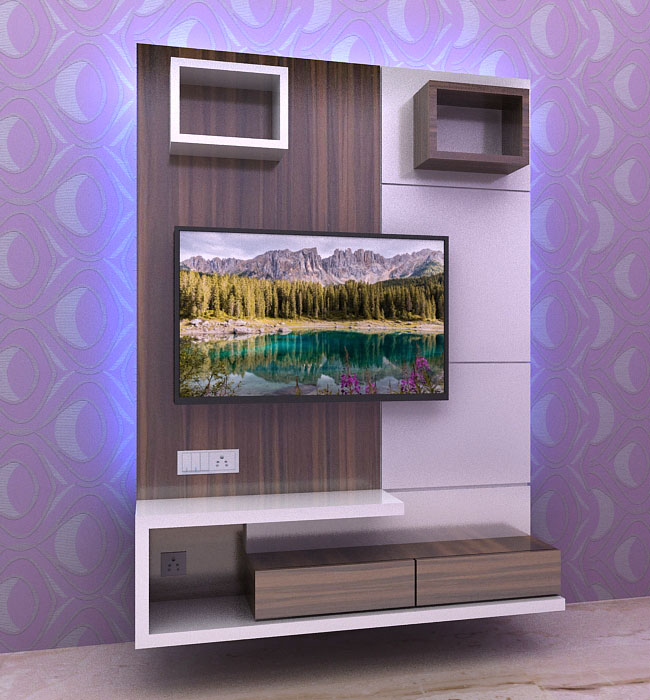
For Download 2D & 3D PDF 15′ X 30′ Plot Design  GROUND FLOOR PLAN
GROUND FLOOR PLAN  FIRST FLOOR PLAN
FIRST FLOOR PLAN
Interior & Architectural Online Services

For Download 2D & 3D PDF 15′ X 30′ Plot Design  GROUND FLOOR PLAN
GROUND FLOOR PLAN  FIRST FLOOR PLAN
FIRST FLOOR PLAN

For Download 2D & 3D PDF 15′ X 30′ Plot Design  Ground Floor Plan
Ground Floor Plan  Front Elevation 3D View
Front Elevation 3D View

For Download 2D & 3D PDF 18′ X 30′ Plot Design  Ground Floor Plan
Ground Floor Plan  First Floor Plan
First Floor Plan
