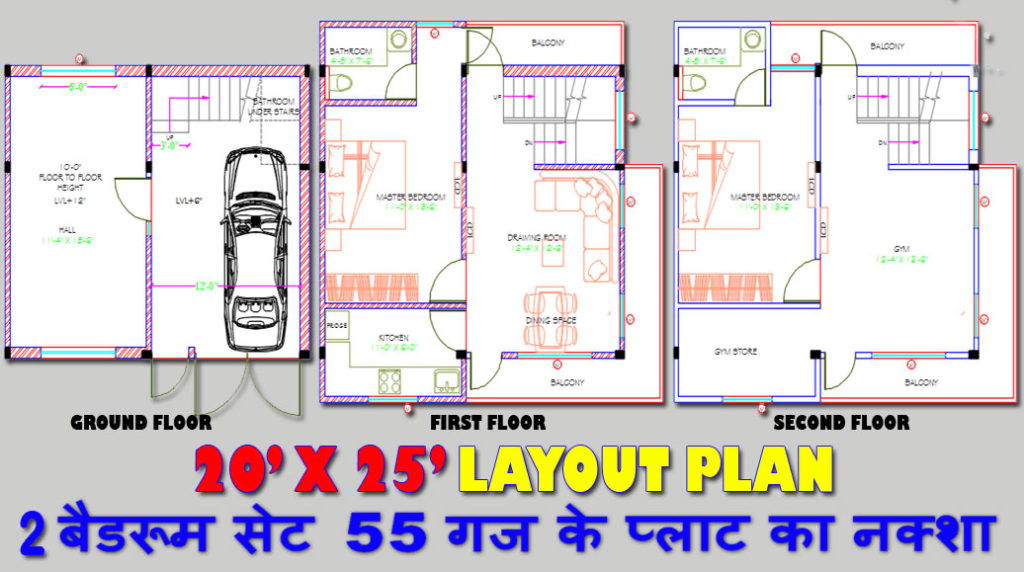
For Download PDF 20′ X 25′ Plot Design  Ground Floor Plan
Ground Floor Plan  First Floor Plan
First Floor Plan  Second Floor Plan
Second Floor Plan
Download 3D Elevation Click
