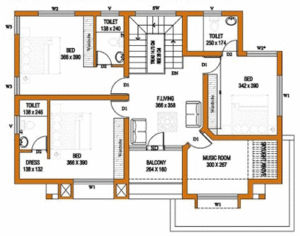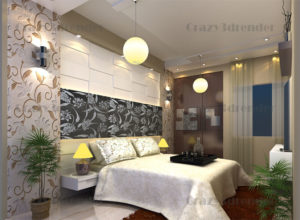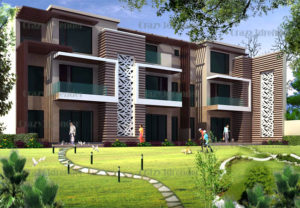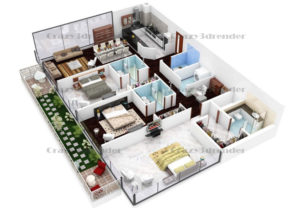Skip to content
Our Services (Delhi NCR)
Auto cad 2D Cad Drafting
- Layout Plan, Working Drawing, Elevation, Section, Electrical, False Ceiling Plan and all Drawing related as/ your reference Dwg.
- Conversion of PDF into Cad Dwg.
- We work also on Monthly base payment system.
- We provide facility for site measurement.
3D Interior Rendering ( INR. 25 sq.ft. per view )
- 3D modeling of your chosen Interior spaces
- Required CAD Dwg. file
- Price with 2 shots per one room
- Delivery of a high resolution Interior Image
- 1000/- for One time change
3D Exterior Rendering ( INR. 15 sq.ft. per view )
- 3D modeling of your chosen Exterior spaces
- Required CAD Dwg. file
- Price with 2 shots per one project
- Delivery of a high resolution Exterior Image
- One time change without any cost
3D Floor Plans Rendering ( INR. 15 sq.ft. per view )
- 3D modeling of your chosen Floor Plan spaces
- Required CAD Dwg. file
- Isometric view as/your layout plan
- Price with 2 shots per one project
- Delivery of a high resolution Exterior Image
- 1000/- for One time some change
 Learn Autocad, 3ds max, vray, & Photoshop
Learn Autocad, 3ds max, vray, & Photoshop
- Autocad 2D tools & command required for Designing & Development
- Layout Planing, live project
- 3ds max modeling
- Interior & Exterior 3D modeling
- Vray rendering
- Photoshop rendering layout plan
- Photoshop 3D post production
- Online course absolutely free
 Web Design & Development ( Responsive Design)
Web Design & Development ( Responsive Design)
- Web Designing & Development




 Learn Autocad, 3ds max, vray, & Photoshop
Learn Autocad, 3ds max, vray, & Photoshop Web Design & Development ( Responsive Design)
Web Design & Development ( Responsive Design)